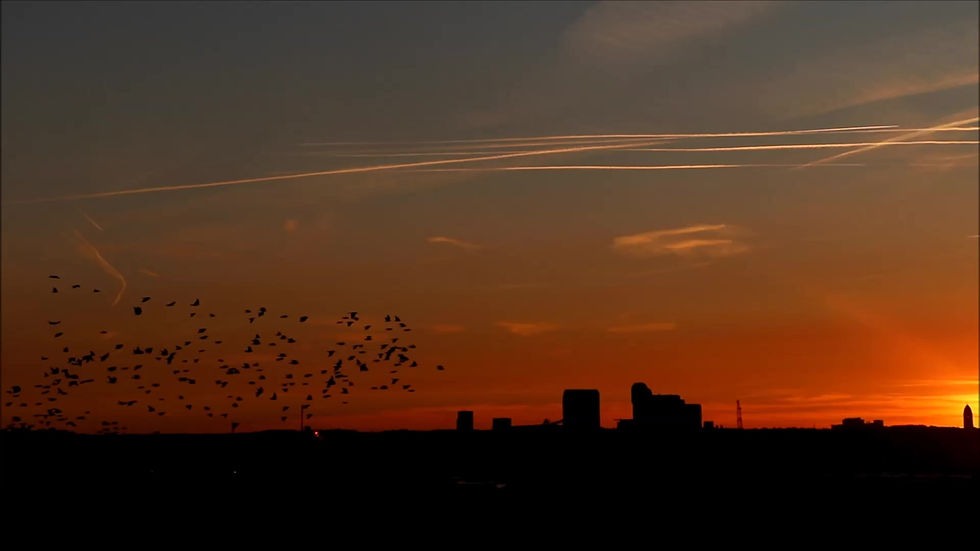
Gordon Thomas Jack
Photography & Film

Gordon Thomas Jack
Photography & Film
Shop
Shop
'City of Eindhoven' Print now for sale! As seen in the Brandstore in Eindhoven.
During Glow you can now buy a print of my photo in a lightbox ready to hang in your home, office or anywhere else! Order here and pick up at the Brandstore in 5-8 days.
'City of Eindhoven' Print now for sale! As seen in the Brandstore in Eindhoven.
During Glow you can now buy a print of my photo in a lightbox ready to hang in your home, office or anywhere else! Order here and pick up at the Brandstore in 5-8 days.
My Instagram of Eindhoven
My Instagram of Eindhoven
This is my instagram which I have dedicated to Eindhoven! Its mainly architecture with some landscape, events and anything special and unique to this great city!
Follow me @goooordiiii
This is my instagram which I have dedicated to Eindhoven! Its mainly architecture with some landscape, events and anything special and unique to this great city!
Follow me @goooordiiii

Jeddah DC
Project Architect (Van Aken)
Jeddah, Saudi Arabia
Concept Design 2014
Role
Location
Status
This 10.000m2 white space data center was designed as part of a new development for the SA government in Jeddah, Saudi Arabia. The facility was designed as an strong abstract form with all technology completely concealed inside the volume with the air intakes and other vulnerable areas of the façade protected.
The building was split into identical modules and mirrored to allow for air intakes to face perpendicular to the main façade. The air handling units cantilevered on the first floor allows for angular building form to be created.
The entrance and office were designed with the glass facing towards the ground helping with regulating the temperature and also minimizing light visible from aerial views.
The final aesthetic reflects the military status of the data center and provides an aggressive and powerful yet secure visual statement from the exterior. Additional softer details such as the air intakes were created using a digital circuit board pattern to subtly express the high tech elements inside.


