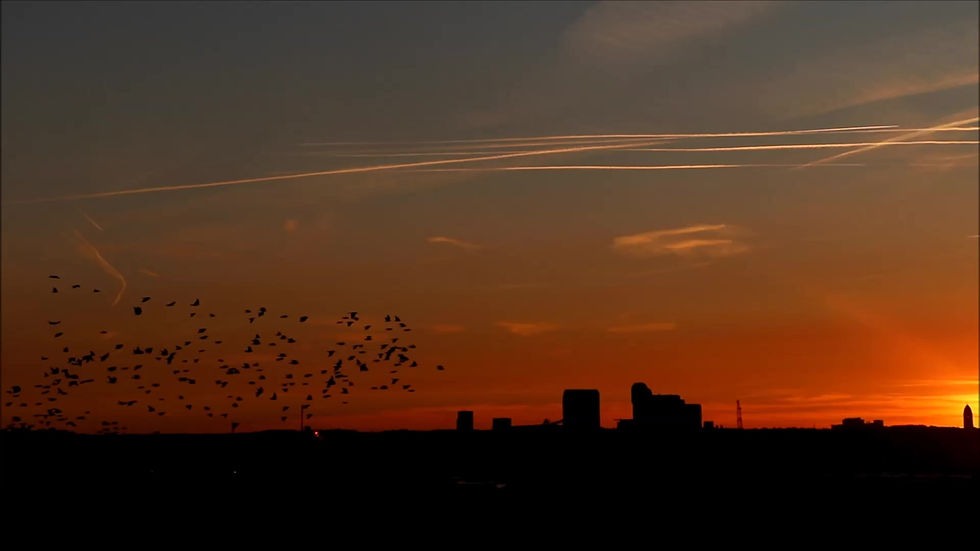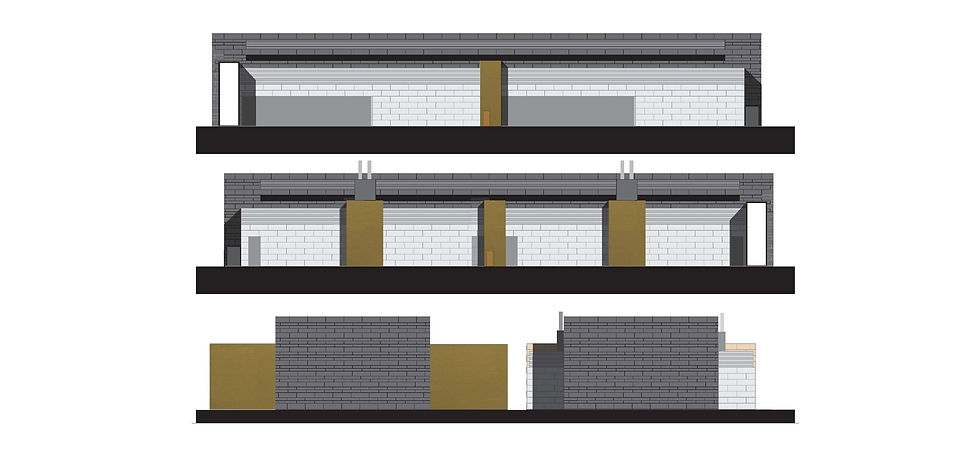
Gordon Thomas Jack
Photography & Film

Gordon Thomas Jack
Photography & Film
Shop
Shop
'City of Eindhoven' Print now for sale! As seen in the Brandstore in Eindhoven.
During Glow you can now buy a print of my photo in a lightbox ready to hang in your home, office or anywhere else! Order here and pick up at the Brandstore in 5-8 days.
'City of Eindhoven' Print now for sale! As seen in the Brandstore in Eindhoven.
During Glow you can now buy a print of my photo in a lightbox ready to hang in your home, office or anywhere else! Order here and pick up at the Brandstore in 5-8 days.
My Instagram of Eindhoven
My Instagram of Eindhoven
This is my instagram which I have dedicated to Eindhoven! Its mainly architecture with some landscape, events and anything special and unique to this great city!
Follow me @goooordiiii
This is my instagram which I have dedicated to Eindhoven! Its mainly architecture with some landscape, events and anything special and unique to this great city!
Follow me @goooordiiii
EDC Control & Offices
Role Project Architect (Van Aken Architecten)
Location Dubai, United Arab Emirates
Status 2014-2016

Situated on the outskirts of downtown Dubai in Jebel Ali, this massive engineering project challenged us to create a highly efficient and modular facility which could be phased and expanded easily.
The new 80.000m2 data center development comprises of 8 identical data center modules connected by air bridges which are accessed from a main central control and office building.
The DC buildings were created identical with ‘efficient’ architectural treatment whilst the office and control center was designed as a separate volume and created as the flagship architecture for the clients data center ambitions.
The LEED gold office is split into two building volumes connected with a central glass atrium. The ground floor hosts a 500m2 exhibition space and conference rooms, prayer rooms and changing facilities, whilst the upper floors host office accommodation. As the DC was a colocation site, the offices were designed as standalone cellular offices tailor made for each client. Shared break out spaces were created looking onto the atrium and main entrance to give a social connectivity to the office space. In the building towards the data center, 10 large control rooms and NOC rooms were located connected to the fiber entrances and support rooms.
In the heart of the office is an impressive 15m high atrium with an timber oval element which hosts the central canteen, auditoriums and break out spaces. The interior of the project was designed to reflect the landscape between city and desert, with greys and green palette being employed within the office spaces reflecting the city, whilst warm beige and ochre colors were used within the break out and central atrium spaces. The ‘oasis’ was a central meeting point to encourage companies to collaborate with one another as they shared the office spaces.
The exterior of the office building is clad in diamond shaped metallic gold cladding panels with a variation of gloss and reflective values and colors to create a beautiful and shimmering surface within the desert surroundings. The ends of the volumes are punctured with large glass openings which look towards the top of Jebel Ali hill and allow views across the landscape. The length of the façade was expressed with long horizontal cuts with diagonal white paneling between the glass of the offices. A reception canopy and drop off zone creates an elegant entrance to the main facility for guest and dignitaries.



























