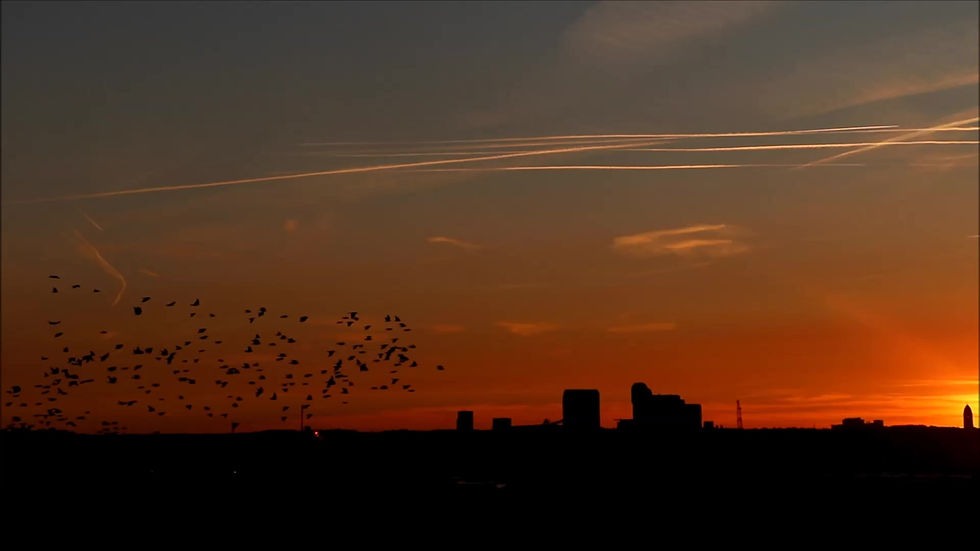
Gordon Thomas Jack
Photography & Film

Gordon Thomas Jack
Photography & Film
Shop
Shop
'City of Eindhoven' Print now for sale! As seen in the Brandstore in Eindhoven.
During Glow you can now buy a print of my photo in a lightbox ready to hang in your home, office or anywhere else! Order here and pick up at the Brandstore in 5-8 days.
'City of Eindhoven' Print now for sale! As seen in the Brandstore in Eindhoven.
During Glow you can now buy a print of my photo in a lightbox ready to hang in your home, office or anywhere else! Order here and pick up at the Brandstore in 5-8 days.
My Instagram of Eindhoven
My Instagram of Eindhoven
This is my instagram which I have dedicated to Eindhoven! Its mainly architecture with some landscape, events and anything special and unique to this great city!
Follow me @goooordiiii
This is my instagram which I have dedicated to Eindhoven! Its mainly architecture with some landscape, events and anything special and unique to this great city!
Follow me @goooordiiii
Philite Tower, Eindhoven
Role Project Architect (Van Aken Architecten)
Location Eindhoven, The Netherlands
Status Competition 2017
The 126m Philite Tower was designed as the new city icon in Strijp-S, Eindhoven. The program consist of 208 apartments over 35 storeys ranging between 50-100m2 apartments.
The building is designed with multiple setbacks as the tower rises, to provide a slender and more expressive building form. This also allows a variation to the apartment sizes and amount per floor.
The tower sits on a 7 storey plinth with ground and first floor as commercial space and apartments above. The commercial interior space was designed in the New York hotel lobby style, creating an open and welcoming atmosphere to the residents and visitors to the tower. A large atrium at the center of the lobby provides a spectacular view up to the tower above.
The apartments are distributed with the smallest business hotel apartments filling the plinth, whilst the medium and large apartments are located in the main body of the tower. The extra-large luxury apartments are located at the top floors. A special element was the glass ‘lighthouse’ restaurant located on the 37th floor. This unique feature for Eindhoven provides views across the city and acts as a light beacon for the whole Strijp-S area.
The classical brick architecture is created to fit in with the style of the surrounding development, however, a light golden brick is chosen to give a contemporary and fresh look to the building. The setbacks are topped with luxury duplex apartments and clad with matching light boxes. In the center of the tower, duplexes are also created as ‘friends share apartments’ where young professionals can share a living space, whilst having a generously sized bedroom and private bathrooms.
The name Philite, and the interior style was influenced by the history of the Philips Philite radios which were produced on the location in the early 1920’s and 1930’s. The style of the logo is returned in several places including the balconies where the wave of the Philite becomes the balustrade. The center piece of the atrium is also designed in the silhouette of the radio with the glass lines and structure emulating the original designs.



















